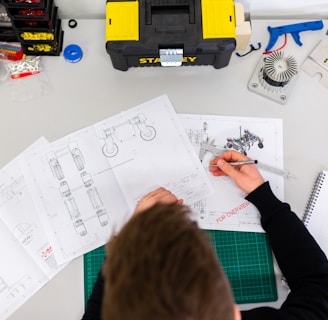
Atelier Scale Designs and Concepts
Transforming Dreams into Reality for Your Spaces
Designs ,Concepts and Approvals
Our design concepts balance aesthetics, functionality, and engineering excellence, transforming client visions into reality while ensuring full compliance with Kerala Building Rules (KBR)
integrated approach of applying engineering expertise, innovative design, and practical construction methods to deliver safe, sustainable, and cost-effective projects
ensure every stage of your construction journey is handled with precision, efficiency, and transparency.
Engineering Solutions
Project Management
About Us
Welcome to Atelier Scale Designs and Concepts , a new-age design and construction company based in Kerala. We specialize in delivering innovative, sustainable, and cost-effective solutions for residential, commercial, and institutional projects.
K-Smart Building Permit Solutions - NEW BUILDING PERMIT | EXISTING FILE IMPORTING | OCUPANCY CERTIFICATE |SELF CERTIFIED BUILDING PERMIT| ESTIMATION | CRZ APPROVALS | TAX ASSESMENT |
Our philosophy is simple – We believe architecture and engineering should not just meet today’s needs but also anticipate tomorrow’s challenges.. With a strong blend of engineering expertise and creative vision, we provide end-to-end services from concept design to project completion.


150+
15
Innovative Design Solutions
Client Satisfaction
Design Solutions
Transforming your dreams into innovative architectural designs for homes and commercial spaces.
Interior Design
Creating stunning interior spaces that reflect your style and enhance your living experience.


Exterior Design
Crafting beautiful exteriors that make a lasting impression and elevate your property’s value.




Gallery
Explore our innovative design concepts and projects.




Join Our Design Journey
Transforming Your Dreams into Reality

